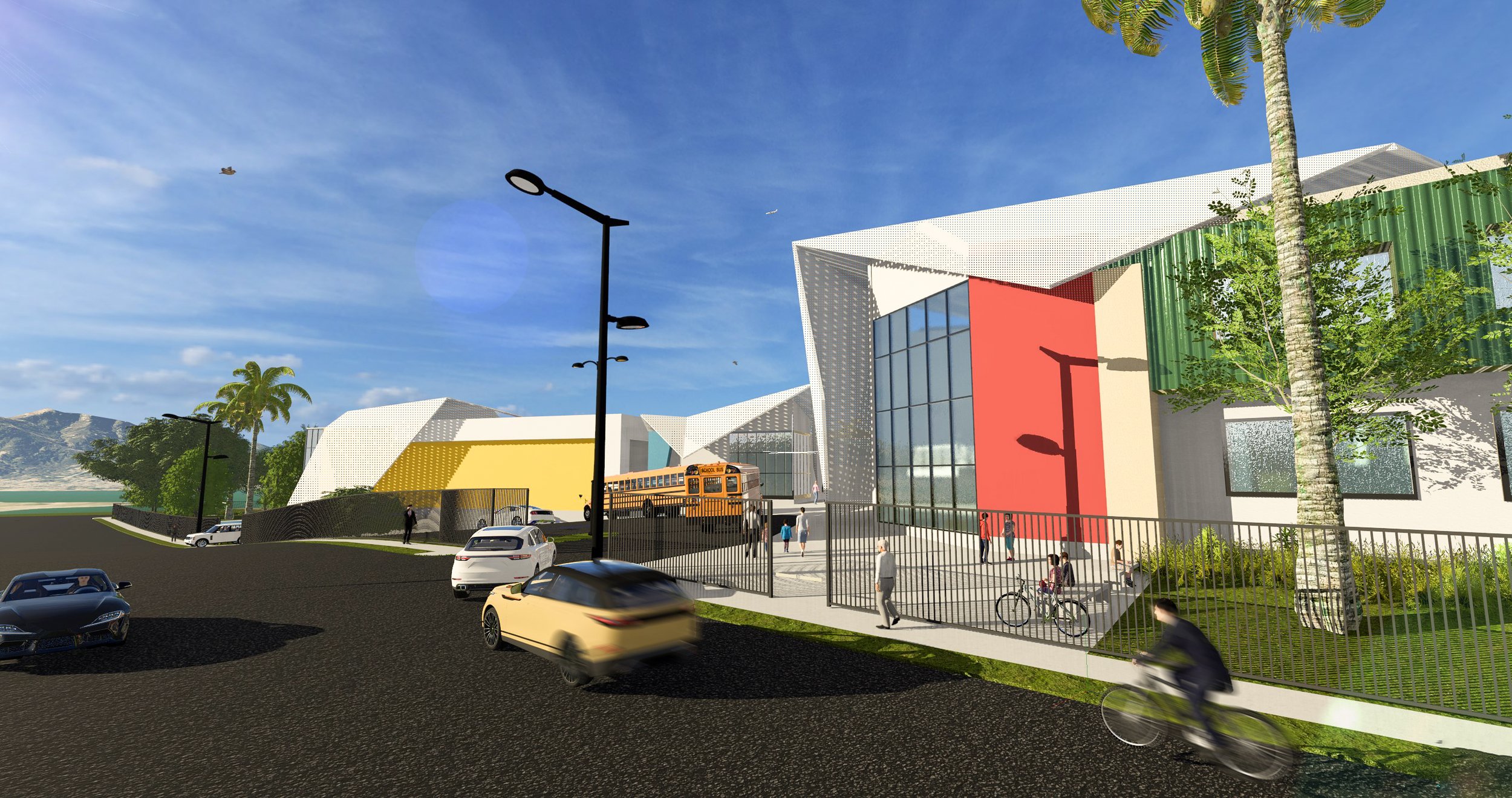Charter School Campus Master Plan
Location: Lake Elsinore, CA
Size: 100,000 SF
Conceptual master plan for a new K-12 charter school campus. The campus consists of approximately 100,000 SF of buildings over 6.5 acres of raw land adjacent to a lake and a channel. The design reflects the school’s intent for a very modern aesthetic and separation of student age groups. The buildings are intentionally laid out to overcome the property’s challenges including seismic faults, flood zones, and significant elevation changes.
Bird's Eye View
Colored Site Plan
Design Concept Diagrams
Site Analysis
Design Concept
Phasing Diagram
Programmatic Distribution
Access & Circulation
Security & Surveillance



